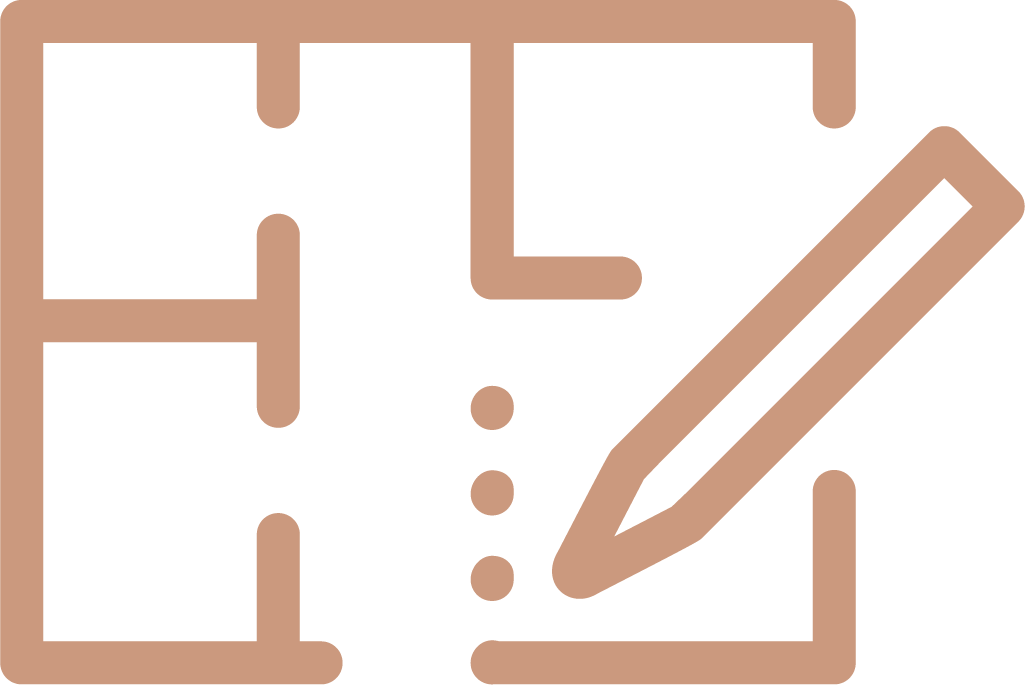The Mike Noorman Process
Initial Meeting
At our first meeting, we will get a chance to know one another as we discuss the ideas and visions you have for your project. We will discuss things such as your long-term plans, taste in design, and budget. If you are inquiring about a remodel, we find it best for us to visit the site to better understand the conditions of the existing structure. If we will be talking about a new home, we invite you to come to our office where we can comfortably sit to discuss your ideas. Either way, it is best for all parties who will be making decisions to attend the first meeting.
Projected Cost Assessment
Usually, after the first meeting, we will have gathered enough information to put together a projected cost assessment. This assessment is a projected cost that is based on previous projects like yours that we have already completed. The results of this assessment will help you make an informed decision if our next step “Project Development” is right for you.
Project Development
Accurate estimates are the result of all parties getting on the same page early in the process. The project development phase is a preconstruction service that allows the builder and client to examine every detail of a project prior to a formal estimate. This puts everyone on the same page and helps avoid mistakes. The project development phase consists of the following steps:
Step 1 — Research
Always start with your research. In this first step, we’ll research the property or site for municipal and code restrictions. For example change of use, building restrictions, property and set-back requirements, or engineering.
Step 2 — Drawings
Develop detailed drawings and plans required by inspection agencies, sub-contractors, vendors, and suppliers. Depending on the size of your project, we can work with you to develop anything from a full set of building plans, to a simple floor plan, or an elevation view.
Step 3 — Project Development Workbook
Once the plans are complete, the workbook outlines the details and specifications used in the build and clarifies any ambiguity on the plan.
We are now ready to start the formal estimate.
Estimate
Now that we have our drawings and project development workbook completed it is time to start the estimate. This process starts with the general contractor sending all the information to our suppliers and sub-contractors so they can price it according to the specifications. Our team then works to compile all the pricing information together in one place so it can be presented in an easy-to-understand format.
Looking for a builder?
Let us know. We want to hear about your project, big or small.



